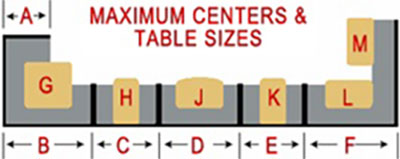This is a Commercial Industry standard guide. However, We Build to Your Specifications. Residential has more lead way. Minimums apply to both commercial and residential.

Dimensions
- A: 44″- 48″
- B, D and F: 84″ minimums
- C and K: 5′-6″ / 6′-6″ there are lots of variables here
(width of table, thickness of booth, depth of seat)

Table Guides
- G: 42 x 42
- H and K: 30 x 42
- J: 30 x 42
- L and M: 24 x 42
See What Our Clients Are Saying
Contact Us
Please contact us via email, phone, or text with as much information as possible.
Blue Prints/hand drawings/dimensions We’ll be happy to help with these.
Nostalgia Warehouse
7801 US 287 HWY Frontage Rd. Arlington, TX 76001
By Appointment:
Nostalgia Warehouse, LLC
7801 US 287 HWY
Arlington, TX 76001
